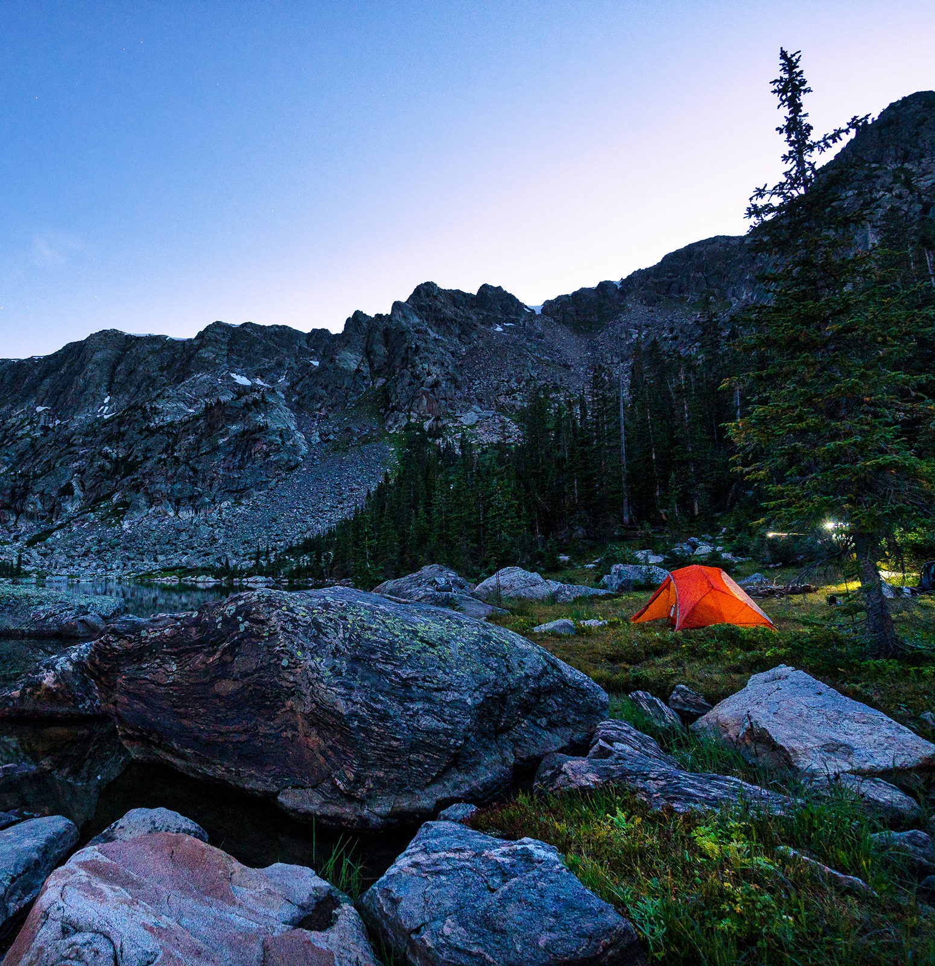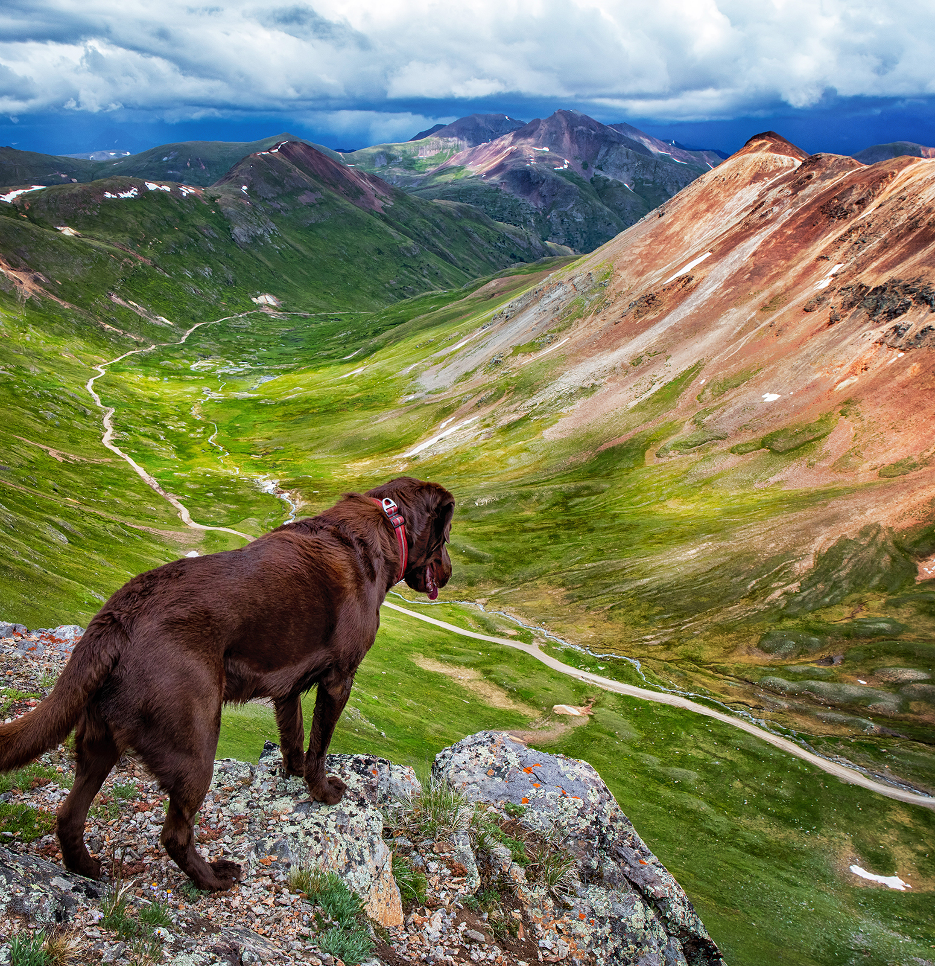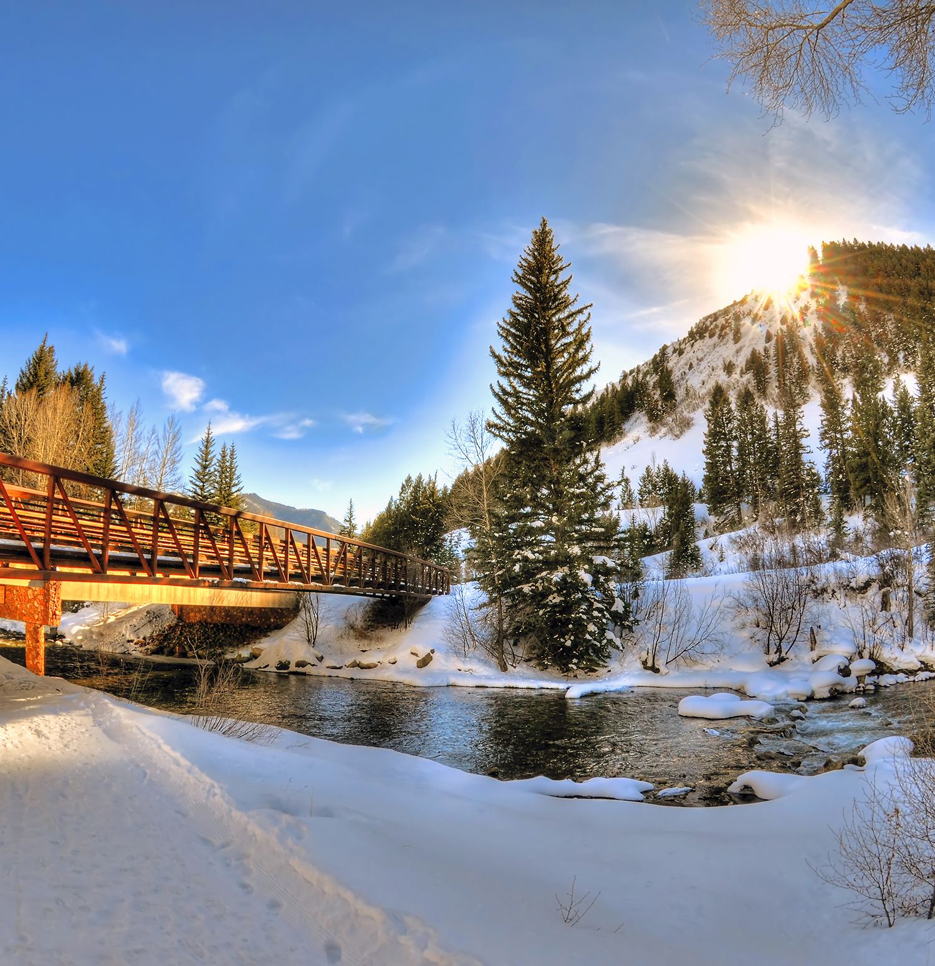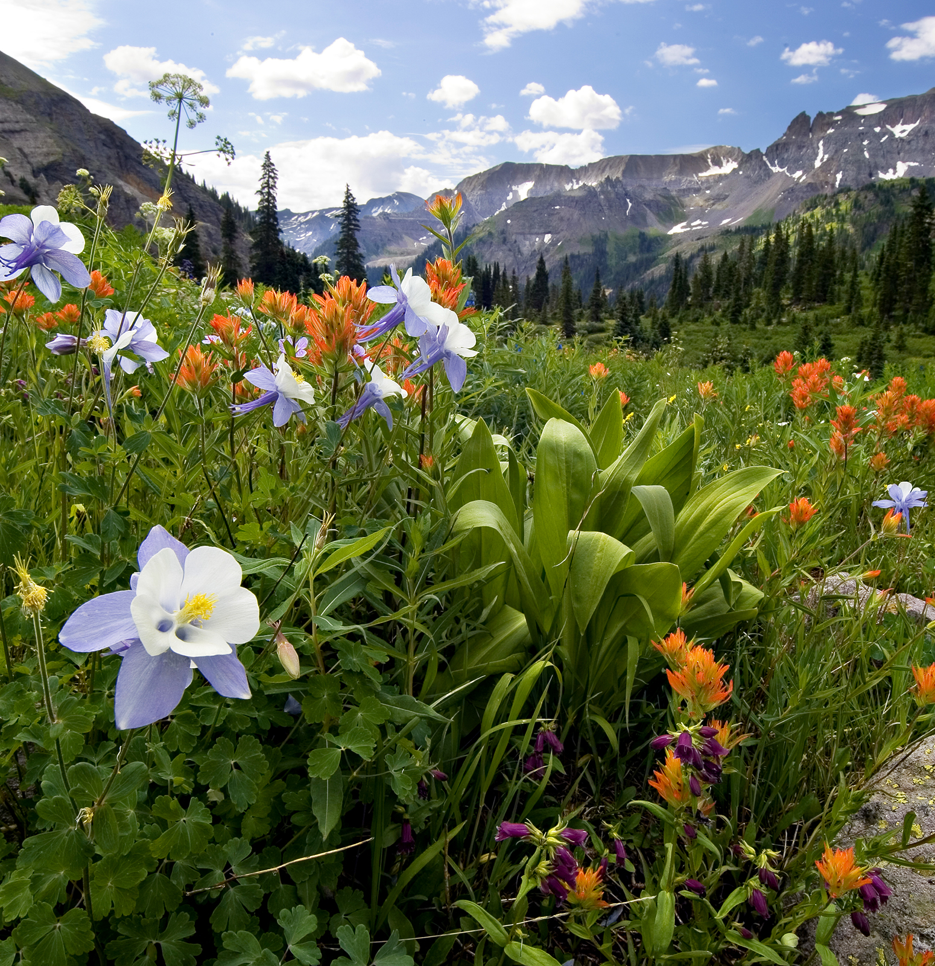Property Type Property Type Residential Attached Dwelling Residential Income Land Commercial Sale
Price Price $ 200,000+ $ 210,000+ $ 220,000+ $ 230,000+ $ 240,000+ $ 250,000+ $ 260,000+ $ 270,000+ $ 280,000+ $ 290,000+ $ 300,000+ $ 310,000+ $ 320,000+ $ 330,000+ $ 340,000+ $ 350,000+ $ 360,000+ $ 370,000+ $ 380,000+ $ 390,000+ $ 400,000+ $ 410,000+ $ 420,000+ $ 430,000+ $ 440,000+ $ 450,000+ $ 460,000+ $ 470,000+ $ 480,000+ $ 490,000+ $ 500,000+ $ 510,000+ $ 520,000+ $ 530,000+ $ 540,000+ $ 550,000+ $ 560,000+ $ 570,000+ $ 580,000+ $ 590,000+ $ 600,000+ $ 610,000+ $ 620,000+ $ 630,000+ $ 640,000+ $ 650,000+ $ 660,000+ $ 670,000+ $ 680,000+ $ 690,000+ $ 700,000+ $ 710,000+ $ 720,000+ $ 730,000+ $ 740,000+ $ 750,000+ $ 760,000+ $ 770,000+ $ 780,000+ $ 790,000+ $ 800,000+ $ 810,000+ $ 820,000+ $ 830,000+ $ 840,000+ $ 850,000+ $ 860,000+ $ 870,000+ $ 880,000+ $ 890,000+ $ 900,000+ $ 910,000+ $ 920,000+ $ 930,000+ $ 940,000+ $ 950,000+ $ 960,000+ $ 970,000+ $ 980,000+ $ 990,000+ $ 1,000,000+ $ 1,010,000+ $ 1,020,000+ $ 1,030,000+ $ 1,040,000+ $ 1,050,000+ $ 1,060,000+ $ 1,070,000+ $ 1,080,000+ $ 1,090,000+ $ 1,100,000+ $ 1,110,000+ $ 1,120,000+ $ 1,130,000+ $ 1,140,000+ $ 1,150,000+ $ 1,160,000+ $ 1,170,000+ $ 1,180,000+ $ 1,190,000+ $ 1,200,000+ $ 1,210,000+ $ 1,220,000+ $ 1,230,000+ $ 1,240,000+ $ 1,250,000+ $ 1,260,000+ $ 1,270,000+ $ 1,280,000+ $ 1,290,000+ $ 1,300,000+ $ 1,310,000+ $ 1,320,000+ $ 1,330,000+ $ 1,340,000+ $ 1,350,000+ $ 1,360,000+ $ 1,370,000+ $ 1,380,000+ $ 1,390,000+ $ 1,400,000+ $ 1,410,000+ $ 1,420,000+ $ 1,430,000+ $ 1,440,000+ $ 1,450,000+ $ 1,460,000+ $ 1,470,000+ $ 1,480,000+ $ 1,490,000+ $ 1,500,000+ $ 1,510,000+ $ 1,520,000+ $ 1,530,000+ $ 1,540,000+ $ 1,550,000+ $ 1,560,000+ $ 1,570,000+ $ 1,580,000+ $ 1,590,000+ $ 1,600,000+ $ 1,610,000+ $ 1,620,000+ $ 1,630,000+ $ 1,640,000+ $ 1,650,000+ $ 1,660,000+ $ 1,670,000+ $ 1,680,000+ $ 1,690,000+ $ 1,700,000+ $ 1,710,000+ $ 1,720,000+ $ 1,730,000+ $ 1,740,000+ $ 1,750,000+ $ 1,760,000+ $ 1,770,000+ $ 1,780,000+ $ 1,790,000+ $ 1,800,000+ $ 1,810,000+ $ 1,820,000+ $ 1,830,000+ $ 1,840,000+ $ 1,850,000+ $ 1,860,000+ $ 1,870,000+ $ 1,880,000+ $ 1,890,000+ $ 1,900,000+ $ 1,910,000+ $ 1,920,000+ $ 1,930,000+ $ 1,940,000+ $ 1,950,000+ $ 1,960,000+ $ 1,970,000+ $ 1,980,000+ $ 1,990,000+ $ 2,000,000+ $ 2,010,000+ $ 2,020,000+ $ 2,030,000+ $ 2,040,000+ $ 2,050,000+ $ 2,060,000+ $ 2,070,000+ $ 2,080,000+ $ 2,090,000+ $ 2,100,000+ $ 2,110,000+ $ 2,120,000+ $ 2,130,000+ $ 2,140,000+ $ 2,150,000+ $ 2,160,000+ $ 2,170,000+ $ 2,180,000+ $ 2,190,000+ $ 2,200,000+ $ 2,210,000+ $ 2,220,000+ $ 2,230,000+ $ 2,240,000+ $ 2,250,000+ $ 2,260,000+ $ 2,270,000+ $ 2,280,000+ $ 2,290,000+ $ 2,300,000+ $ 2,310,000+ $ 2,320,000+ $ 2,330,000+ $ 2,340,000+ $ 2,350,000+ $ 2,360,000+ $ 2,370,000+ $ 2,380,000+ $ 2,390,000+ $ 2,400,000+ $ 2,410,000+ $ 2,420,000+ $ 2,430,000+ $ 2,440,000+ $ 2,450,000+ $ 2,460,000+ $ 2,470,000+ $ 2,480,000+ $ 2,490,000+ $ 2,500,000+ $ 2,510,000+ $ 2,520,000+ $ 2,530,000+ $ 2,540,000+ $ 2,550,000+ $ 2,560,000+ $ 2,570,000+ $ 2,580,000+ $ 2,590,000+ $ 2,600,000+ $ 2,610,000+ $ 2,620,000+ $ 2,630,000+ $ 2,640,000+ $ 2,650,000+ $ 2,660,000+ $ 2,670,000+ $ 2,680,000+ $ 2,690,000+ $ 2,700,000+ $ 2,710,000+ $ 2,720,000+ $ 2,730,000+ $ 2,740,000+ $ 2,750,000+ $ 2,760,000+ $ 2,770,000+ $ 2,780,000+ $ 2,790,000+ $ 2,800,000+ $ 2,810,000+ $ 2,820,000+ $ 2,830,000+ $ 2,840,000+ $ 2,850,000+ $ 2,860,000+ $ 2,870,000+ $ 2,880,000+ $ 2,890,000+ $ 2,900,000+ $ 2,910,000+ $ 2,920,000+ $ 2,930,000+ $ 2,940,000+ $ 2,950,000+ $ 2,960,000+ $ 2,970,000+ $ 2,980,000+ $ 2,990,000+ $ 3,000,000+ $ 3,010,000+ $ 3,020,000+ $ 3,030,000+ $ 3,040,000+ $ 3,050,000+ $ 3,060,000+ $ 3,070,000+ $ 3,080,000+ $ 3,090,000+ $ 3,100,000+ $ 3,110,000+ $ 3,120,000+ $ 3,130,000+ $ 3,140,000+ $ 3,150,000+ $ 3,160,000+ $ 3,170,000+ $ 3,180,000+ $ 3,190,000+ $ 3,200,000+ $ 3,210,000+ $ 3,220,000+ $ 3,230,000+ $ 3,240,000+ $ 3,250,000+ $ 3,260,000+ $ 3,270,000+ $ 3,280,000+ $ 3,290,000+ $ 3,300,000+ $ 3,310,000+ $ 3,320,000+ $ 3,330,000+ $ 3,340,000+ $ 3,350,000+ $ 3,360,000+ $ 3,370,000+ $ 3,380,000+ $ 3,390,000+ $ 3,400,000+ $ 3,410,000+ $ 3,420,000+ $ 3,430,000+ $ 3,440,000+ $ 3,450,000+ $ 3,460,000+ $ 3,470,000+ $ 3,480,000+ $ 3,490,000+ $ 3,500,000+ $ 3,510,000+ $ 3,520,000+ $ 3,530,000+ $ 3,540,000+ $ 3,550,000+ $ 3,560,000+ $ 3,570,000+ $ 3,580,000+ $ 3,590,000+ $ 3,600,000+ $ 3,610,000+ $ 3,620,000+ $ 3,630,000+ $ 3,640,000+ $ 3,650,000+ $ 3,660,000+ $ 3,670,000+ $ 3,680,000+ $ 3,690,000+ $ 3,700,000+ $ 3,710,000+ $ 3,720,000+ $ 3,730,000+ $ 3,740,000+ $ 3,750,000+ $ 3,760,000+ $ 3,770,000+ $ 3,780,000+ $ 3,790,000+ $ 3,800,000+ $ 3,810,000+ $ 3,820,000+ $ 3,830,000+ $ 3,840,000+ $ 3,850,000+ $ 3,860,000+ $ 3,870,000+ $ 3,880,000+ $ 3,890,000+ $ 3,900,000+ $ 3,910,000+ $ 3,920,000+ $ 3,930,000+ $ 3,940,000+ $ 3,950,000+ $ 3,960,000+ $ 3,970,000+ $ 3,980,000+ $ 3,990,000+ $ 4,000,000+ $ 4,010,000+ $ 4,020,000+ $ 4,030,000+ $ 4,040,000+ $ 4,050,000+ $ 4,060,000+ $ 4,070,000+ $ 4,080,000+ $ 4,090,000+ $ 4,100,000+ $ 4,110,000+ $ 4,120,000+ $ 4,130,000+ $ 4,140,000+ $ 4,150,000+ $ 4,160,000+ $ 4,170,000+ $ 4,180,000+ $ 4,190,000+ $ 4,200,000+ $ 4,210,000+ $ 4,220,000+ $ 4,230,000+ $ 4,240,000+ $ 4,250,000+ $ 4,260,000+ $ 4,270,000+ $ 4,280,000+ $ 4,290,000+ $ 4,300,000+ $ 4,310,000+ $ 4,320,000+ $ 4,330,000+ $ 4,340,000+ $ 4,350,000+ $ 4,360,000+ $ 4,370,000+ $ 4,380,000+ $ 4,390,000+ $ 4,400,000+ $ 4,410,000+ $ 4,420,000+ $ 4,430,000+ $ 4,440,000+ $ 4,450,000+ $ 4,460,000+ $ 4,470,000+ $ 4,480,000+ $ 4,490,000+ $ 4,500,000+ $ 4,510,000+ $ 4,520,000+ $ 4,530,000+ $ 4,540,000+ $ 4,550,000+ $ 4,560,000+ $ 4,570,000+ $ 4,580,000+ $ 4,590,000+ $ 4,600,000+ $ 4,610,000+ $ 4,620,000+ $ 4,630,000+ $ 4,640,000+ $ 4,650,000+ $ 4,660,000+ $ 4,670,000+ $ 4,680,000+ $ 4,690,000+ $ 4,700,000+ $ 4,710,000+ $ 4,720,000+ $ 4,730,000+ $ 4,740,000+ $ 4,750,000+ $ 4,760,000+ $ 4,770,000+ $ 4,780,000+ $ 4,790,000+ $ 4,800,000+ $ 4,810,000+ $ 4,820,000+ $ 4,830,000+ $ 4,840,000+ $ 4,850,000+ $ 4,860,000+ $ 4,870,000+ $ 4,880,000+ $ 4,890,000+ $ 4,900,000+ $ 4,910,000+ $ 4,920,000+ $ 4,930,000+ $ 4,940,000+ $ 4,950,000+ $ 4,960,000+ $ 4,970,000+ $ 4,980,000+ $ 4,990,000+ $ 5,000,000+ $ 5,010,000+ $ 5,020,000+ $ 5,030,000+ $ 5,040,000+ $ 5,050,000+ $ 5,060,000+ $ 5,070,000+ $ 5,080,000+ $ 5,090,000+ $ 5,100,000+ $ 5,110,000+ $ 5,120,000+ $ 5,130,000+ $ 5,140,000+ $ 5,150,000+ $ 5,160,000+ $ 5,170,000+ $ 5,180,000+ $ 5,190,000+ $ 5,200,000+ $ 5,210,000+ $ 5,220,000+ $ 5,230,000+ $ 5,240,000+ $ 5,250,000+ $ 5,260,000+ $ 5,270,000+ $ 5,280,000+ $ 5,290,000+ $ 5,300,000+ $ 5,310,000+ $ 5,320,000+ $ 5,330,000+ $ 5,340,000+ $ 5,350,000+ $ 5,360,000+ $ 5,370,000+ $ 5,380,000+ $ 5,390,000+ $ 5,400,000+ $ 5,410,000+ $ 5,420,000+ $ 5,430,000+ $ 5,440,000+ $ 5,450,000+ $ 5,460,000+ $ 5,470,000+ $ 5,480,000+ $ 5,490,000+ $ 5,500,000+ $ 5,510,000+ $ 5,520,000+ $ 5,530,000+ $ 5,540,000+ $ 5,550,000+ $ 5,560,000+ $ 5,570,000+ $ 5,580,000+ $ 5,590,000+ $ 5,600,000+ $ 5,610,000+ $ 5,620,000+ $ 5,630,000+ $ 5,640,000+ $ 5,650,000+ $ 5,660,000+ $ 5,670,000+ $ 5,680,000+ $ 5,690,000+ $ 5,700,000+ $ 5,710,000+ $ 5,720,000+ $ 5,730,000+ $ 5,740,000+ $ 5,750,000+ $ 5,760,000+ $ 5,770,000+ $ 5,780,000+ $ 5,790,000+ $ 5,800,000+ $ 5,810,000+ $ 5,820,000+ $ 5,830,000+ $ 5,840,000+ $ 5,850,000+ $ 5,860,000+ $ 5,870,000+ $ 5,880,000+ $ 5,890,000+ $ 5,900,000+ $ 5,910,000+ $ 5,920,000+ $ 5,930,000+ $ 5,940,000+ $ 5,950,000+ $ 5,960,000+ $ 5,970,000+ $ 5,980,000+ $ 5,990,000+ $ 6,000,000+ $ 6,010,000+ $ 6,020,000+ $ 6,030,000+ $ 6,040,000+ $ 6,050,000+ $ 6,060,000+ $ 6,070,000+ $ 6,080,000+ $ 6,090,000+ $ 6,100,000+ $ 6,110,000+ $ 6,120,000+ $ 6,130,000+ $ 6,140,000+ $ 6,150,000+ $ 6,160,000+ $ 6,170,000+ $ 6,180,000+ $ 6,190,000+ $ 6,200,000+ $ 6,210,000+ $ 6,220,000+ $ 6,230,000+ $ 6,240,000+ $ 6,250,000+ $ 6,260,000+ $ 6,270,000+ $ 6,280,000+ $ 6,290,000+ $ 6,300,000+ $ 6,310,000+ $ 6,320,000+ $ 6,330,000+ $ 6,340,000+ $ 6,350,000+ $ 6,360,000+ $ 6,370,000+ $ 6,380,000+ $ 6,390,000+ $ 6,400,000+ $ 6,410,000+ $ 6,420,000+ $ 6,430,000+ $ 6,440,000+ $ 6,450,000+ $ 6,460,000+ $ 6,470,000+ $ 6,480,000+ $ 6,490,000+ $ 6,500,000+ $ 6,510,000+ $ 6,520,000+ $ 6,530,000+ $ 6,540,000+ $ 6,550,000+ $ 6,560,000+ $ 6,570,000+ $ 6,580,000+ $ 6,590,000+ $ 6,600,000+ $ 6,610,000+ $ 6,620,000+ $ 6,630,000+ $ 6,640,000+ $ 6,650,000+ $ 6,660,000+ $ 6,670,000+ $ 6,680,000+ $ 6,690,000+ $ 6,700,000+ $ 6,710,000+ $ 6,720,000+ $ 6,730,000+ $ 6,740,000+ $ 6,750,000+ $ 6,760,000+ $ 6,770,000+ $ 6,780,000+ $ 6,790,000+ $ 6,800,000+ $ 6,810,000+ $ 6,820,000+ $ 6,830,000+ $ 6,840,000+ $ 6,850,000+ $ 6,860,000+ $ 6,870,000+ $ 6,880,000+ $ 6,890,000+ $ 6,900,000+ $ 6,910,000+ $ 6,920,000+ $ 6,930,000+ $ 6,940,000+ $ 6,950,000+ $ 6,960,000+ $ 6,970,000+ $ 6,980,000+ $ 6,990,000+ $ 7,000,000+ $ 7,010,000+ $ 7,020,000+ $ 7,030,000+ $ 7,040,000+ $ 7,050,000+ $ 7,060,000+ $ 7,070,000+ $ 7,080,000+ $ 7,090,000+ $ 7,100,000+ $ 7,110,000+ $ 7,120,000+ $ 7,130,000+ $ 7,140,000+ $ 7,150,000+ $ 7,160,000+ $ 7,170,000+ $ 7,180,000+ $ 7,190,000+ $ 7,200,000+ $ 7,210,000+ $ 7,220,000+ $ 7,230,000+ $ 7,240,000+ $ 7,250,000+ $ 7,260,000+ $ 7,270,000+ $ 7,280,000+ $ 7,290,000+ $ 7,300,000+ $ 7,310,000+ $ 7,320,000+ $ 7,330,000+ $ 7,340,000+ $ 7,350,000+ $ 7,360,000+ $ 7,370,000+ $ 7,380,000+ $ 7,390,000+ $ 7,400,000+ $ 7,410,000+ $ 7,420,000+ $ 7,430,000+ $ 7,440,000+ $ 7,450,000+ $ 7,460,000+ $ 7,470,000+ $ 7,480,000+ $ 7,490,000+ $ 7,500,000+ $ 7,510,000+ $ 7,520,000+ $ 7,530,000+ $ 7,540,000+ $ 7,550,000+ $ 7,560,000+ $ 7,570,000+ $ 7,580,000+ $ 7,590,000+ $ 7,600,000+ $ 7,610,000+ $ 7,620,000+ $ 7,630,000+ $ 7,640,000+ $ 7,650,000+ $ 7,660,000+ $ 7,670,000+ $ 7,680,000+ $ 7,690,000+ $ 7,700,000+ $ 7,710,000+ $ 7,720,000+ $ 7,730,000+ $ 7,740,000+ $ 7,750,000+ $ 7,760,000+ $ 7,770,000+ $ 7,780,000+ $ 7,790,000+ $ 7,800,000+ $ 7,810,000+ $ 7,820,000+ $ 7,830,000+ $ 7,840,000+ $ 7,850,000+ $ 7,860,000+ $ 7,870,000+ $ 7,880,000+ $ 7,890,000+ $ 7,900,000+ $ 7,910,000+ $ 7,920,000+ $ 7,930,000+ $ 7,940,000+ $ 7,950,000+ $ 7,960,000+ $ 7,970,000+ $ 7,980,000+ $ 7,990,000+ $ 8,000,000+ $ 8,010,000+ $ 8,020,000+ $ 8,030,000+ $ 8,040,000+ $ 8,050,000+ $ 8,060,000+ $ 8,070,000+ $ 8,080,000+ $ 8,090,000+ $ 8,100,000+ $ 8,110,000+ $ 8,120,000+ $ 8,130,000+ $ 8,140,000+ $ 8,150,000+ $ 8,160,000+ $ 8,170,000+ $ 8,180,000+ $ 8,190,000+ $ 8,200,000+ $ 8,210,000+ $ 8,220,000+ $ 8,230,000+ $ 8,240,000+ $ 8,250,000+ $ 8,260,000+ $ 8,270,000+ $ 8,280,000+ $ 8,290,000+ $ 8,300,000+ $ 8,310,000+ $ 8,320,000+ $ 8,330,000+ $ 8,340,000+ $ 8,350,000+ $ 8,360,000+ $ 8,370,000+ $ 8,380,000+ $ 8,390,000+ $ 8,400,000+ $ 8,410,000+ $ 8,420,000+ $ 8,430,000+ $ 8,440,000+ $ 8,450,000+ $ 8,460,000+ $ 8,470,000+ $ 8,480,000+ $ 8,490,000+ $ 8,500,000+ $ 8,510,000+ $ 8,520,000+ $ 8,530,000+ $ 8,540,000+ $ 8,550,000+ $ 8,560,000+ $ 8,570,000+ $ 8,580,000+ $ 8,590,000+ $ 8,600,000+ $ 8,610,000+ $ 8,620,000+ $ 8,630,000+ $ 8,640,000+ $ 8,650,000+ $ 8,660,000+ $ 8,670,000+ $ 8,680,000+ $ 8,690,000+ $ 8,700,000+ $ 8,710,000+ $ 8,720,000+ $ 8,730,000+ $ 8,740,000+ $ 8,750,000+ $ 8,760,000+ $ 8,770,000+ $ 8,780,000+ $ 8,790,000+ $ 8,800,000+ $ 8,810,000+ $ 8,820,000+ $ 8,830,000+ $ 8,840,000+ $ 8,850,000+ $ 8,860,000+ $ 8,870,000+ $ 8,880,000+ $ 8,890,000+ $ 8,900,000+ $ 8,910,000+ $ 8,920,000+ $ 8,930,000+ $ 8,940,000+ $ 8,950,000+ $ 8,960,000+ $ 8,970,000+ $ 8,980,000+ $ 8,990,000+ $ 9,000,000+ $ 9,010,000+ $ 9,020,000+ $ 9,030,000+ $ 9,040,000+ $ 9,050,000+ $ 9,060,000+ $ 9,070,000+ $ 9,080,000+ $ 9,090,000+ $ 9,100,000+ $ 9,110,000+ $ 9,120,000+ $ 9,130,000+ $ 9,140,000+ $ 9,150,000+ $ 9,160,000+ $ 9,170,000+ $ 9,180,000+ $ 9,190,000+ $ 9,200,000+ $ 9,210,000+ $ 9,220,000+ $ 9,230,000+ $ 9,240,000+ $ 9,250,000+ $ 9,260,000+ $ 9,270,000+ $ 9,280,000+ $ 9,290,000+ $ 9,300,000+ $ 9,310,000+ $ 9,320,000+ $ 9,330,000+ $ 9,340,000+ $ 9,350,000+ $ 9,360,000+ $ 9,370,000+ $ 9,380,000+ $ 9,390,000+ $ 9,400,000+ $ 9,410,000+ $ 9,420,000+ $ 9,430,000+ $ 9,440,000+ $ 9,450,000+ $ 9,460,000+ $ 9,470,000+ $ 9,480,000+ $ 9,490,000+ $ 9,500,000+ $ 9,510,000+ $ 9,520,000+ $ 9,530,000+ $ 9,540,000+ $ 9,550,000+ $ 9,560,000+ $ 9,570,000+ $ 9,580,000+ $ 9,590,000+ $ 9,600,000+ $ 9,610,000+ $ 9,620,000+ $ 9,630,000+ $ 9,640,000+ $ 9,650,000+ $ 9,660,000+ $ 9,670,000+ $ 9,680,000+ $ 9,690,000+ $ 9,700,000+ $ 9,710,000+ $ 9,720,000+ $ 9,730,000+ $ 9,740,000+ $ 9,750,000+ $ 9,760,000+ $ 9,770,000+ $ 9,780,000+ $ 9,790,000+ $ 9,800,000+ $ 9,810,000+ $ 9,820,000+ $ 9,830,000+ $ 9,840,000+ $ 9,850,000+ $ 9,860,000+ $ 9,870,000+ $ 9,880,000+ $ 9,890,000+ $ 9,900,000+ $ 9,910,000+ $ 9,920,000+ $ 9,930,000+ $ 9,940,000+ $ 9,950,000+ $ 9,960,000+ $ 9,970,000+ $ 9,980,000+ $ 9,990,000+ $ 10,000,000+ Price $ 200,000+ $ 210,000+ $ 220,000+ $ 230,000+ $ 240,000+ $ 250,000+ $ 260,000+ $ 270,000+ $ 280,000+ $ 290,000+ $ 300,000+ $ 310,000+ $ 320,000+ $ 330,000+ $ 340,000+ $ 350,000+ $ 360,000+ $ 370,000+ $ 380,000+ $ 390,000+ $ 400,000+ $ 410,000+ $ 420,000+ $ 430,000+ $ 440,000+ $ 450,000+ $ 460,000+ $ 470,000+ $ 480,000+ $ 490,000+ $ 500,000+ $ 510,000+ $ 520,000+ $ 530,000+ $ 540,000+ $ 550,000+ $ 560,000+ $ 570,000+ $ 580,000+ $ 590,000+ $ 600,000+ $ 610,000+ $ 620,000+ $ 630,000+ $ 640,000+ $ 650,000+ $ 660,000+ $ 670,000+ $ 680,000+ $ 690,000+ $ 700,000+ $ 710,000+ $ 720,000+ $ 730,000+ $ 740,000+ $ 750,000+ $ 760,000+ $ 770,000+ $ 780,000+ $ 790,000+ $ 800,000+ $ 810,000+ $ 820,000+ $ 830,000+ $ 840,000+ $ 850,000+ $ 860,000+ $ 870,000+ $ 880,000+ $ 890,000+ $ 900,000+ $ 910,000+ $ 920,000+ $ 930,000+ $ 940,000+ $ 950,000+ $ 960,000+ $ 970,000+ $ 980,000+ $ 990,000+ $ 1,000,000+ $ 1,010,000+ $ 1,020,000+ $ 1,030,000+ $ 1,040,000+ $ 1,050,000+ $ 1,060,000+ $ 1,070,000+ $ 1,080,000+ $ 1,090,000+ $ 1,100,000+ $ 1,110,000+ $ 1,120,000+ $ 1,130,000+ $ 1,140,000+ $ 1,150,000+ $ 1,160,000+ $ 1,170,000+ $ 1,180,000+ $ 1,190,000+ $ 1,200,000+ $ 1,210,000+ $ 1,220,000+ $ 1,230,000+ $ 1,240,000+ $ 1,250,000+ $ 1,260,000+ $ 1,270,000+ $ 1,280,000+ $ 1,290,000+ $ 1,300,000+ $ 1,310,000+ $ 1,320,000+ $ 1,330,000+ $ 1,340,000+ $ 1,350,000+ $ 1,360,000+ $ 1,370,000+ $ 1,380,000+ $ 1,390,000+ $ 1,400,000+ $ 1,410,000+ $ 1,420,000+ $ 1,430,000+ $ 1,440,000+ $ 1,450,000+ $ 1,460,000+ $ 1,470,000+ $ 1,480,000+ $ 1,490,000+ $ 1,500,000+ $ 1,510,000+ $ 1,520,000+ $ 1,530,000+ $ 1,540,000+ $ 1,550,000+ $ 1,560,000+ $ 1,570,000+ $ 1,580,000+ $ 1,590,000+ $ 1,600,000+ $ 1,610,000+ $ 1,620,000+ $ 1,630,000+ $ 1,640,000+ $ 1,650,000+ $ 1,660,000+ $ 1,670,000+ $ 1,680,000+ $ 1,690,000+ $ 1,700,000+ $ 1,710,000+ $ 1,720,000+ $ 1,730,000+ $ 1,740,000+ $ 1,750,000+ $ 1,760,000+ $ 1,770,000+ $ 1,780,000+ $ 1,790,000+ $ 1,800,000+ $ 1,810,000+ $ 1,820,000+ $ 1,830,000+ $ 1,840,000+ $ 1,850,000+ $ 1,860,000+ $ 1,870,000+ $ 1,880,000+ $ 1,890,000+ $ 1,900,000+ $ 1,910,000+ $ 1,920,000+ $ 1,930,000+ $ 1,940,000+ $ 1,950,000+ $ 1,960,000+ $ 1,970,000+ $ 1,980,000+ $ 1,990,000+ $ 2,000,000+ $ 2,010,000+ $ 2,020,000+ $ 2,030,000+ $ 2,040,000+ $ 2,050,000+ $ 2,060,000+ $ 2,070,000+ $ 2,080,000+ $ 2,090,000+ $ 2,100,000+ $ 2,110,000+ $ 2,120,000+ $ 2,130,000+ $ 2,140,000+ $ 2,150,000+ $ 2,160,000+ $ 2,170,000+ $ 2,180,000+ $ 2,190,000+ $ 2,200,000+ $ 2,210,000+ $ 2,220,000+ $ 2,230,000+ $ 2,240,000+ $ 2,250,000+ $ 2,260,000+ $ 2,270,000+ $ 2,280,000+ $ 2,290,000+ $ 2,300,000+ $ 2,310,000+ $ 2,320,000+ $ 2,330,000+ $ 2,340,000+ $ 2,350,000+ $ 2,360,000+ $ 2,370,000+ $ 2,380,000+ $ 2,390,000+ $ 2,400,000+ $ 2,410,000+ $ 2,420,000+ $ 2,430,000+ $ 2,440,000+ $ 2,450,000+ $ 2,460,000+ $ 2,470,000+ $ 2,480,000+ $ 2,490,000+ $ 2,500,000+ $ 2,510,000+ $ 2,520,000+ $ 2,530,000+ $ 2,540,000+ $ 2,550,000+ $ 2,560,000+ $ 2,570,000+ $ 2,580,000+ $ 2,590,000+ $ 2,600,000+ $ 2,610,000+ $ 2,620,000+ $ 2,630,000+ $ 2,640,000+ $ 2,650,000+ $ 2,660,000+ $ 2,670,000+ $ 2,680,000+ $ 2,690,000+ $ 2,700,000+ $ 2,710,000+ $ 2,720,000+ $ 2,730,000+ $ 2,740,000+ $ 2,750,000+ $ 2,760,000+ $ 2,770,000+ $ 2,780,000+ $ 2,790,000+ $ 2,800,000+ $ 2,810,000+ $ 2,820,000+ $ 2,830,000+ $ 2,840,000+ $ 2,850,000+ $ 2,860,000+ $ 2,870,000+ $ 2,880,000+ $ 2,890,000+ $ 2,900,000+ $ 2,910,000+ $ 2,920,000+ $ 2,930,000+ $ 2,940,000+ $ 2,950,000+ $ 2,960,000+ $ 2,970,000+ $ 2,980,000+ $ 2,990,000+ $ 3,000,000+ $ 3,010,000+ $ 3,020,000+ $ 3,030,000+ $ 3,040,000+ $ 3,050,000+ $ 3,060,000+ $ 3,070,000+ $ 3,080,000+ $ 3,090,000+ $ 3,100,000+ $ 3,110,000+ $ 3,120,000+ $ 3,130,000+ $ 3,140,000+ $ 3,150,000+ $ 3,160,000+ $ 3,170,000+ $ 3,180,000+ $ 3,190,000+ $ 3,200,000+ $ 3,210,000+ $ 3,220,000+ $ 3,230,000+ $ 3,240,000+ $ 3,250,000+ $ 3,260,000+ $ 3,270,000+ $ 3,280,000+ $ 3,290,000+ $ 3,300,000+ $ 3,310,000+ $ 3,320,000+ $ 3,330,000+ $ 3,340,000+ $ 3,350,000+ $ 3,360,000+ $ 3,370,000+ $ 3,380,000+ $ 3,390,000+ $ 3,400,000+ $ 3,410,000+ $ 3,420,000+ $ 3,430,000+ $ 3,440,000+ $ 3,450,000+ $ 3,460,000+ $ 3,470,000+ $ 3,480,000+ $ 3,490,000+ $ 3,500,000+ $ 3,510,000+ $ 3,520,000+ $ 3,530,000+ $ 3,540,000+ $ 3,550,000+ $ 3,560,000+ $ 3,570,000+ $ 3,580,000+ $ 3,590,000+ $ 3,600,000+ $ 3,610,000+ $ 3,620,000+ $ 3,630,000+ $ 3,640,000+ $ 3,650,000+ $ 3,660,000+ $ 3,670,000+ $ 3,680,000+ $ 3,690,000+ $ 3,700,000+ $ 3,710,000+ $ 3,720,000+ $ 3,730,000+ $ 3,740,000+ $ 3,750,000+ $ 3,760,000+ $ 3,770,000+ $ 3,780,000+ $ 3,790,000+ $ 3,800,000+ $ 3,810,000+ $ 3,820,000+ $ 3,830,000+ $ 3,840,000+ $ 3,850,000+ $ 3,860,000+ $ 3,870,000+ $ 3,880,000+ $ 3,890,000+ $ 3,900,000+ $ 3,910,000+ $ 3,920,000+ $ 3,930,000+ $ 3,940,000+ $ 3,950,000+ $ 3,960,000+ $ 3,970,000+ $ 3,980,000+ $ 3,990,000+ $ 4,000,000+ $ 4,010,000+ $ 4,020,000+ $ 4,030,000+ $ 4,040,000+ $ 4,050,000+ $ 4,060,000+ $ 4,070,000+ $ 4,080,000+ $ 4,090,000+ $ 4,100,000+ $ 4,110,000+ $ 4,120,000+ $ 4,130,000+ $ 4,140,000+ $ 4,150,000+ $ 4,160,000+ $ 4,170,000+ $ 4,180,000+ $ 4,190,000+ $ 4,200,000+ $ 4,210,000+ $ 4,220,000+ $ 4,230,000+ $ 4,240,000+ $ 4,250,000+ $ 4,260,000+ $ 4,270,000+ $ 4,280,000+ $ 4,290,000+ $ 4,300,000+ $ 4,310,000+ $ 4,320,000+ $ 4,330,000+ $ 4,340,000+ $ 4,350,000+ $ 4,360,000+ $ 4,370,000+ $ 4,380,000+ $ 4,390,000+ $ 4,400,000+ $ 4,410,000+ $ 4,420,000+ $ 4,430,000+ $ 4,440,000+ $ 4,450,000+ $ 4,460,000+ $ 4,470,000+ $ 4,480,000+ $ 4,490,000+ $ 4,500,000+ $ 4,510,000+ $ 4,520,000+ $ 4,530,000+ $ 4,540,000+ $ 4,550,000+ $ 4,560,000+ $ 4,570,000+ $ 4,580,000+ $ 4,590,000+ $ 4,600,000+ $ 4,610,000+ $ 4,620,000+ $ 4,630,000+ $ 4,640,000+ $ 4,650,000+ $ 4,660,000+ $ 4,670,000+ $ 4,680,000+ $ 4,690,000+ $ 4,700,000+ $ 4,710,000+ $ 4,720,000+ $ 4,730,000+ $ 4,740,000+ $ 4,750,000+ $ 4,760,000+ $ 4,770,000+ $ 4,780,000+ $ 4,790,000+ $ 4,800,000+ $ 4,810,000+ $ 4,820,000+ $ 4,830,000+ $ 4,840,000+ $ 4,850,000+ $ 4,860,000+ $ 4,870,000+ $ 4,880,000+ $ 4,890,000+ $ 4,900,000+ $ 4,910,000+ $ 4,920,000+ $ 4,930,000+ $ 4,940,000+ $ 4,950,000+ $ 4,960,000+ $ 4,970,000+ $ 4,980,000+ $ 4,990,000+ $ 5,000,000+ $ 5,010,000+ $ 5,020,000+ $ 5,030,000+ $ 5,040,000+ $ 5,050,000+ $ 5,060,000+ $ 5,070,000+ $ 5,080,000+ $ 5,090,000+ $ 5,100,000+ $ 5,110,000+ $ 5,120,000+ $ 5,130,000+ $ 5,140,000+ $ 5,150,000+ $ 5,160,000+ $ 5,170,000+ $ 5,180,000+ $ 5,190,000+ $ 5,200,000+ $ 5,210,000+ $ 5,220,000+ $ 5,230,000+ $ 5,240,000+ $ 5,250,000+ $ 5,260,000+ $ 5,270,000+ $ 5,280,000+ $ 5,290,000+ $ 5,300,000+ $ 5,310,000+ $ 5,320,000+ $ 5,330,000+ $ 5,340,000+ $ 5,350,000+ $ 5,360,000+ $ 5,370,000+ $ 5,380,000+ $ 5,390,000+ $ 5,400,000+ $ 5,410,000+ $ 5,420,000+ $ 5,430,000+ $ 5,440,000+ $ 5,450,000+ $ 5,460,000+ $ 5,470,000+ $ 5,480,000+ $ 5,490,000+ $ 5,500,000+ $ 5,510,000+ $ 5,520,000+ $ 5,530,000+ $ 5,540,000+ $ 5,550,000+ $ 5,560,000+ $ 5,570,000+ $ 5,580,000+ $ 5,590,000+ $ 5,600,000+ $ 5,610,000+ $ 5,620,000+ $ 5,630,000+ $ 5,640,000+ $ 5,650,000+ $ 5,660,000+ $ 5,670,000+ $ 5,680,000+ $ 5,690,000+ $ 5,700,000+ $ 5,710,000+ $ 5,720,000+ $ 5,730,000+ $ 5,740,000+ $ 5,750,000+ $ 5,760,000+ $ 5,770,000+ $ 5,780,000+ $ 5,790,000+ $ 5,800,000+ $ 5,810,000+ $ 5,820,000+ $ 5,830,000+ $ 5,840,000+ $ 5,850,000+ $ 5,860,000+ $ 5,870,000+ $ 5,880,000+ $ 5,890,000+ $ 5,900,000+ $ 5,910,000+ $ 5,920,000+ $ 5,930,000+ $ 5,940,000+ $ 5,950,000+ $ 5,960,000+ $ 5,970,000+ $ 5,980,000+ $ 5,990,000+ $ 6,000,000+ $ 6,010,000+ $ 6,020,000+ $ 6,030,000+ $ 6,040,000+ $ 6,050,000+ $ 6,060,000+ $ 6,070,000+ $ 6,080,000+ $ 6,090,000+ $ 6,100,000+ $ 6,110,000+ $ 6,120,000+ $ 6,130,000+ $ 6,140,000+ $ 6,150,000+ $ 6,160,000+ $ 6,170,000+ $ 6,180,000+ $ 6,190,000+ $ 6,200,000+ $ 6,210,000+ $ 6,220,000+ $ 6,230,000+ $ 6,240,000+ $ 6,250,000+ $ 6,260,000+ $ 6,270,000+ $ 6,280,000+ $ 6,290,000+ $ 6,300,000+ $ 6,310,000+ $ 6,320,000+ $ 6,330,000+ $ 6,340,000+ $ 6,350,000+ $ 6,360,000+ $ 6,370,000+ $ 6,380,000+ $ 6,390,000+ $ 6,400,000+ $ 6,410,000+ $ 6,420,000+ $ 6,430,000+ $ 6,440,000+ $ 6,450,000+ $ 6,460,000+ $ 6,470,000+ $ 6,480,000+ $ 6,490,000+ $ 6,500,000+ $ 6,510,000+ $ 6,520,000+ $ 6,530,000+ $ 6,540,000+ $ 6,550,000+ $ 6,560,000+ $ 6,570,000+ $ 6,580,000+ $ 6,590,000+ $ 6,600,000+ $ 6,610,000+ $ 6,620,000+ $ 6,630,000+ $ 6,640,000+ $ 6,650,000+ $ 6,660,000+ $ 6,670,000+ $ 6,680,000+ $ 6,690,000+ $ 6,700,000+ $ 6,710,000+ $ 6,720,000+ $ 6,730,000+ $ 6,740,000+ $ 6,750,000+ $ 6,760,000+ $ 6,770,000+ $ 6,780,000+ $ 6,790,000+ $ 6,800,000+ $ 6,810,000+ $ 6,820,000+ $ 6,830,000+ $ 6,840,000+ $ 6,850,000+ $ 6,860,000+ $ 6,870,000+ $ 6,880,000+ $ 6,890,000+ $ 6,900,000+ $ 6,910,000+ $ 6,920,000+ $ 6,930,000+ $ 6,940,000+ $ 6,950,000+ $ 6,960,000+ $ 6,970,000+ $ 6,980,000+ $ 6,990,000+ $ 7,000,000+ $ 7,010,000+ $ 7,020,000+ $ 7,030,000+ $ 7,040,000+ $ 7,050,000+ $ 7,060,000+ $ 7,070,000+ $ 7,080,000+ $ 7,090,000+ $ 7,100,000+ $ 7,110,000+ $ 7,120,000+ $ 7,130,000+ $ 7,140,000+ $ 7,150,000+ $ 7,160,000+ $ 7,170,000+ $ 7,180,000+ $ 7,190,000+ $ 7,200,000+ $ 7,210,000+ $ 7,220,000+ $ 7,230,000+ $ 7,240,000+ $ 7,250,000+ $ 7,260,000+ $ 7,270,000+ $ 7,280,000+ $ 7,290,000+ $ 7,300,000+ $ 7,310,000+ $ 7,320,000+ $ 7,330,000+ $ 7,340,000+ $ 7,350,000+ $ 7,360,000+ $ 7,370,000+ $ 7,380,000+ $ 7,390,000+ $ 7,400,000+ $ 7,410,000+ $ 7,420,000+ $ 7,430,000+ $ 7,440,000+ $ 7,450,000+ $ 7,460,000+ $ 7,470,000+ $ 7,480,000+ $ 7,490,000+ $ 7,500,000+ $ 7,510,000+ $ 7,520,000+ $ 7,530,000+ $ 7,540,000+ $ 7,550,000+ $ 7,560,000+ $ 7,570,000+ $ 7,580,000+ $ 7,590,000+ $ 7,600,000+ $ 7,610,000+ $ 7,620,000+ $ 7,630,000+ $ 7,640,000+ $ 7,650,000+ $ 7,660,000+ $ 7,670,000+ $ 7,680,000+ $ 7,690,000+ $ 7,700,000+ $ 7,710,000+ $ 7,720,000+ $ 7,730,000+ $ 7,740,000+ $ 7,750,000+ $ 7,760,000+ $ 7,770,000+ $ 7,780,000+ $ 7,790,000+ $ 7,800,000+ $ 7,810,000+ $ 7,820,000+ $ 7,830,000+ $ 7,840,000+ $ 7,850,000+ $ 7,860,000+ $ 7,870,000+ $ 7,880,000+ $ 7,890,000+ $ 7,900,000+ $ 7,910,000+ $ 7,920,000+ $ 7,930,000+ $ 7,940,000+ $ 7,950,000+ $ 7,960,000+ $ 7,970,000+ $ 7,980,000+ $ 7,990,000+ $ 8,000,000+ $ 8,010,000+ $ 8,020,000+ $ 8,030,000+ $ 8,040,000+ $ 8,050,000+ $ 8,060,000+ $ 8,070,000+ $ 8,080,000+ $ 8,090,000+ $ 8,100,000+ $ 8,110,000+ $ 8,120,000+ $ 8,130,000+ $ 8,140,000+ $ 8,150,000+ $ 8,160,000+ $ 8,170,000+ $ 8,180,000+ $ 8,190,000+ $ 8,200,000+ $ 8,210,000+ $ 8,220,000+ $ 8,230,000+ $ 8,240,000+ $ 8,250,000+ $ 8,260,000+ $ 8,270,000+ $ 8,280,000+ $ 8,290,000+ $ 8,300,000+ $ 8,310,000+ $ 8,320,000+ $ 8,330,000+ $ 8,340,000+ $ 8,350,000+ $ 8,360,000+ $ 8,370,000+ $ 8,380,000+ $ 8,390,000+ $ 8,400,000+ $ 8,410,000+ $ 8,420,000+ $ 8,430,000+ $ 8,440,000+ $ 8,450,000+ $ 8,460,000+ $ 8,470,000+ $ 8,480,000+ $ 8,490,000+ $ 8,500,000+ $ 8,510,000+ $ 8,520,000+ $ 8,530,000+ $ 8,540,000+ $ 8,550,000+ $ 8,560,000+ $ 8,570,000+ $ 8,580,000+ $ 8,590,000+ $ 8,600,000+ $ 8,610,000+ $ 8,620,000+ $ 8,630,000+ $ 8,640,000+ $ 8,650,000+ $ 8,660,000+ $ 8,670,000+ $ 8,680,000+ $ 8,690,000+ $ 8,700,000+ $ 8,710,000+ $ 8,720,000+ $ 8,730,000+ $ 8,740,000+ $ 8,750,000+ $ 8,760,000+ $ 8,770,000+ $ 8,780,000+ $ 8,790,000+ $ 8,800,000+ $ 8,810,000+ $ 8,820,000+ $ 8,830,000+ $ 8,840,000+ $ 8,850,000+ $ 8,860,000+ $ 8,870,000+ $ 8,880,000+ $ 8,890,000+ $ 8,900,000+ $ 8,910,000+ $ 8,920,000+ $ 8,930,000+ $ 8,940,000+ $ 8,950,000+ $ 8,960,000+ $ 8,970,000+ $ 8,980,000+ $ 8,990,000+ $ 9,000,000+ $ 9,010,000+ $ 9,020,000+ $ 9,030,000+ $ 9,040,000+ $ 9,050,000+ $ 9,060,000+ $ 9,070,000+ $ 9,080,000+ $ 9,090,000+ $ 9,100,000+ $ 9,110,000+ $ 9,120,000+ $ 9,130,000+ $ 9,140,000+ $ 9,150,000+ $ 9,160,000+ $ 9,170,000+ $ 9,180,000+ $ 9,190,000+ $ 9,200,000+ $ 9,210,000+ $ 9,220,000+ $ 9,230,000+ $ 9,240,000+ $ 9,250,000+ $ 9,260,000+ $ 9,270,000+ $ 9,280,000+ $ 9,290,000+ $ 9,300,000+ $ 9,310,000+ $ 9,320,000+ $ 9,330,000+ $ 9,340,000+ $ 9,350,000+ $ 9,360,000+ $ 9,370,000+ $ 9,380,000+ $ 9,390,000+ $ 9,400,000+ $ 9,410,000+ $ 9,420,000+ $ 9,430,000+ $ 9,440,000+ $ 9,450,000+ $ 9,460,000+ $ 9,470,000+ $ 9,480,000+ $ 9,490,000+ $ 9,500,000+ $ 9,510,000+ $ 9,520,000+ $ 9,530,000+ $ 9,540,000+ $ 9,550,000+ $ 9,560,000+ $ 9,570,000+ $ 9,580,000+ $ 9,590,000+ $ 9,600,000+ $ 9,610,000+ $ 9,620,000+ $ 9,630,000+ $ 9,640,000+ $ 9,650,000+ $ 9,660,000+ $ 9,670,000+ $ 9,680,000+ $ 9,690,000+ $ 9,700,000+ $ 9,710,000+ $ 9,720,000+ $ 9,730,000+ $ 9,740,000+ $ 9,750,000+ $ 9,760,000+ $ 9,770,000+ $ 9,780,000+ $ 9,790,000+ $ 9,800,000+ $ 9,810,000+ $ 9,820,000+ $ 9,830,000+ $ 9,840,000+ $ 9,850,000+ $ 9,860,000+ $ 9,870,000+ $ 9,880,000+ $ 9,890,000+ $ 9,900,000+ $ 9,910,000+ $ 9,920,000+ $ 9,930,000+ $ 9,940,000+ $ 9,950,000+ $ 9,960,000+ $ 9,970,000+ $ 9,980,000+ $ 9,990,000+ $ 10,000,000+
Bedrooms
Bathrooms
Listing Status Listing Status Active Coming Soon Under Contract Sold
















































